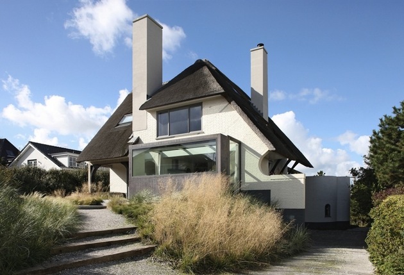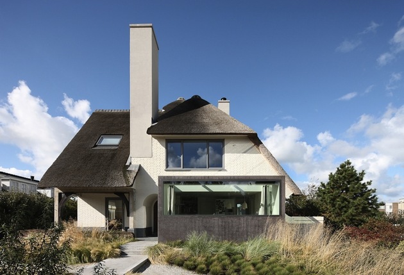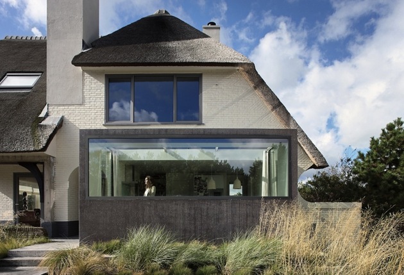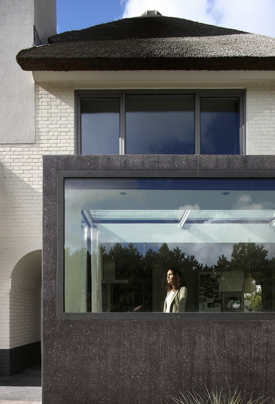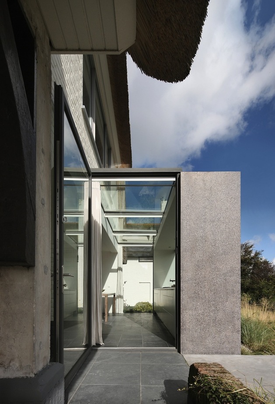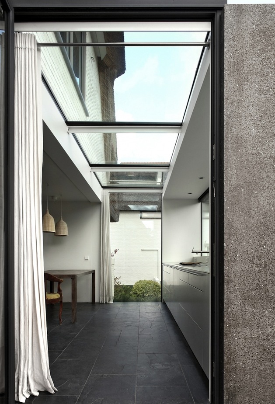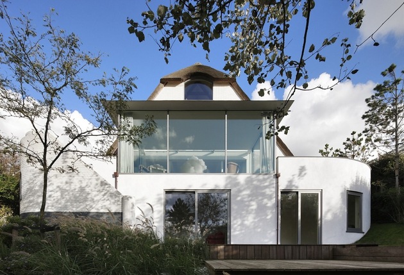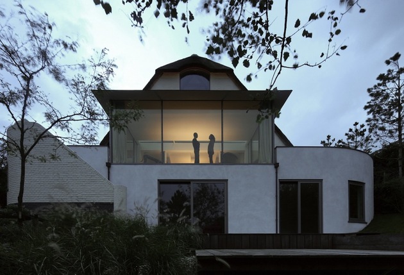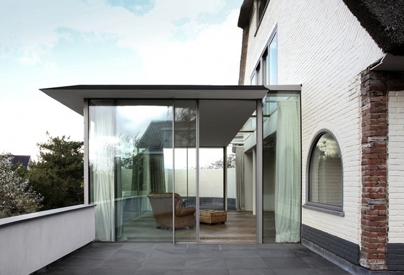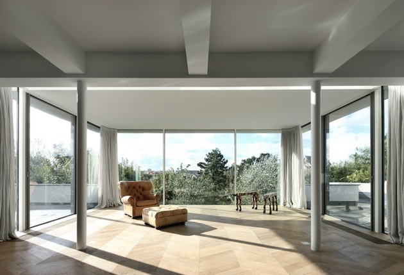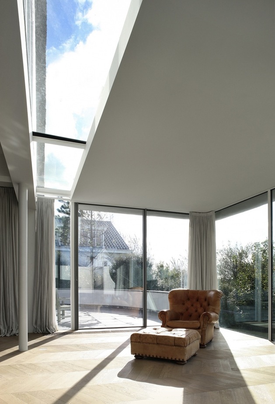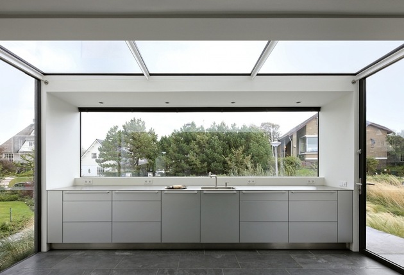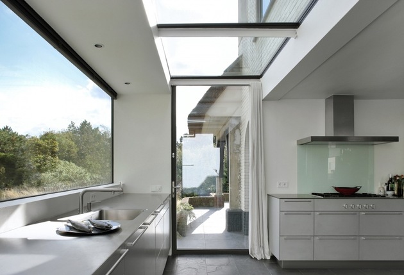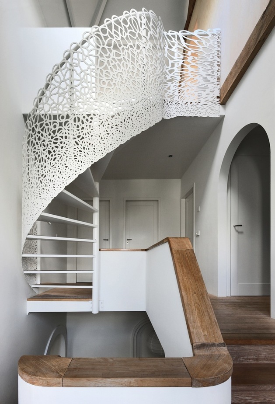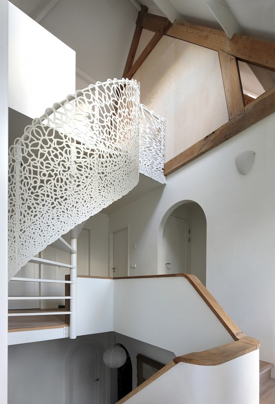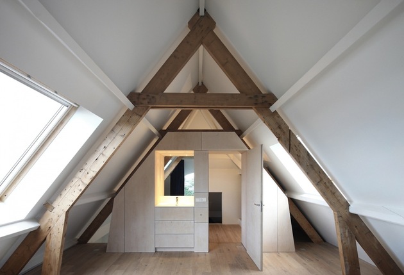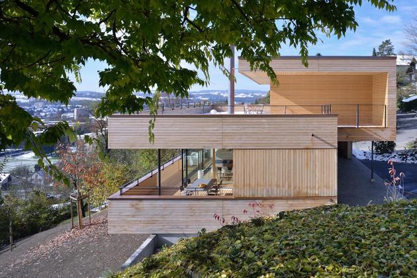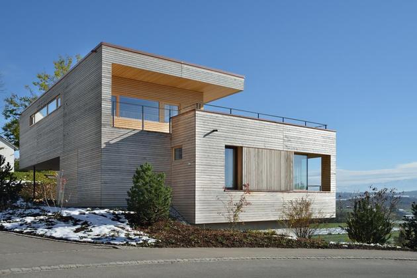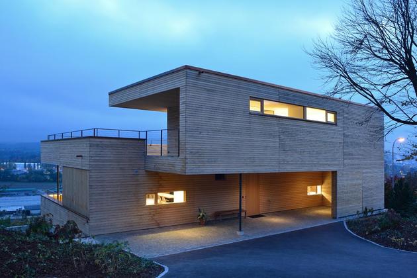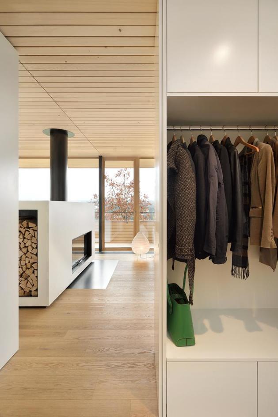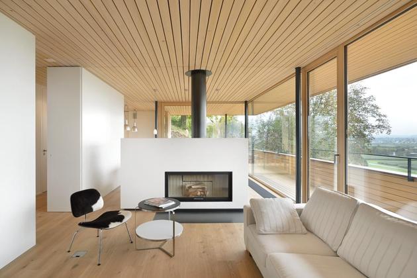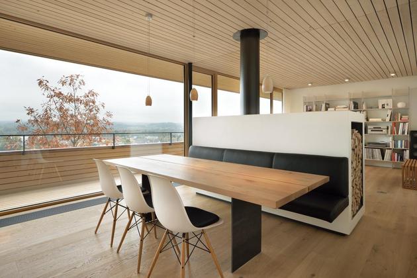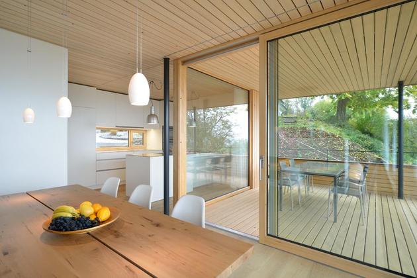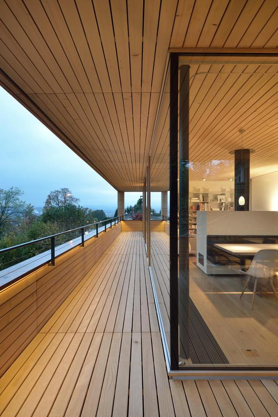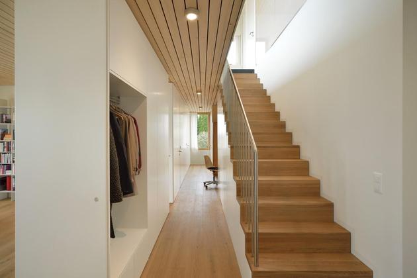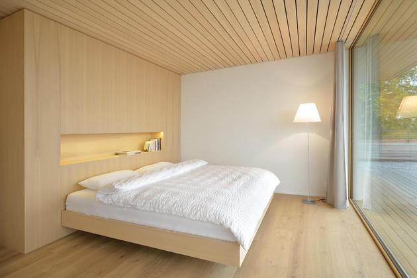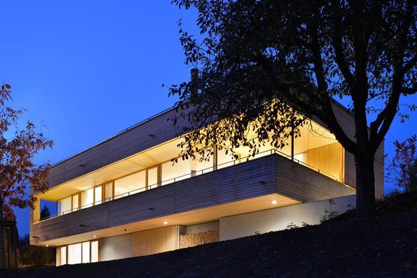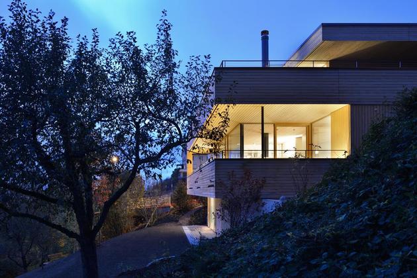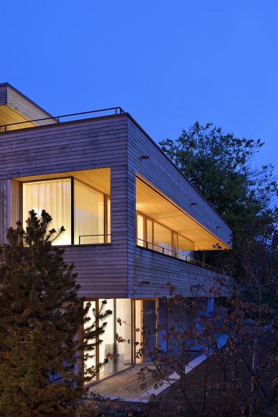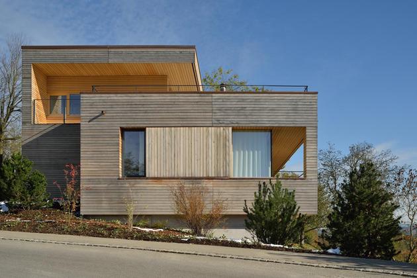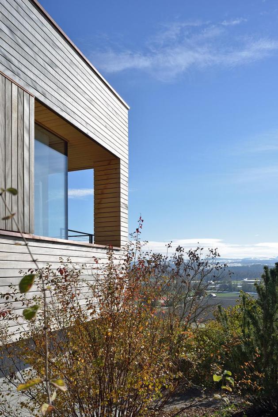House With Straw Roofing
|
|
Renovated and redesigned by Rotterdam's Maxwan Architects, this home on the Dutch seaside originally dates back to 1938. A traditional and artistic house built in regional style, its brick construction and thatched roof had deteriorated over the decades, and was in need of a major overhaul. The current residents decided to do more than just repair it, however, and enlisted Maxwan to completely transform their abode into a comfortable and spacious modern villa. At the same time, they wished to keep the beauty and character of the old house alive, and the resulting dwelling balances those differing desires with elegant style. The white-painted brick and overall structure of the house has remained the same, with new support structures to ensure that it will last another century. However, two new additions and a slew of more subtle contemporary touches have brought the house in line with modern design ethos while integrating it with more traditional influences. The house benefits from an interior that is nearly a hundred percent new, with sleek fixtures and a bright, airy color scheme. Its two additions, especially, are filled with light from their glass walls and skylights. A modern sculptural railing has been added to the upper portion of its central staircase, putting the crown on the home's principal transit area. The attic has seen major attention as well, with the renovations taking advantage of its beautifully cut timber and charming triangular shape to create even more usable space. Like on the outside, the interior balances elements that are original to the home (such as the prevalence of wood finishes) with brand new amenities. The home started out as a traditional Dutch family house built in the early 20th century, but has been thoroughly made over with two ultramodern additions and a complete interior reinvention. It retains its charm while allowing its owners all the amenities of a modern life. The dwelling's first addition is a grey concrete-covered kitchen which extends forward from the front of the building, defined by a long uninterrupted window that gives a peek back through the house's main floor. In addition to glass doors and side windows, the kitchen addition also includes a row of skylights extending its entire length. Even on fairly cloudy days, enough light enters through all this glass area for artificial light sources to be unnecessary. Many of the additions and renovations allow for sightlines all the way through different spaces and out to the property on the other side, integrating every corner of the spacious residence. The rear of the Dutch dwelling, taller than the front because of the lot's downward slope, also has a modern addition of its own. This one is even more glassy and more visually dominant than the kitchen, a squared-off contrast to the curving walls around it. Many of the windows of the house have been made both wider and taller than they once were; all of them have been re-framed with sleek metal borders to accent the current-day changes to the design. The rear addition takes up space once held by a portion of the rear deck, so its borders and elevation are seamlessly integrated in the transition from indoor to outdoor living space. The glass-walled living room on the rear of the building helps to significantly open up the main floor, and white-painted walls complete the visual effect to further expand it in contemporary fashion. Like in the kitchen, a strip of skylight brings in even more light to the living room. Here that light is even more important due to the significant overhang of the room's roof. Back at the front, the benefits of large-window construction can truly be seen. The combination of large windows, glass doors, and the skylight strip have integrated the kitchen into the property around it and brought the general environment around it in line with its ultramodern decor. Another advantage of each addition is increased access to porches and decks which previously only had a single entry point. Both new sections of the main floor have an exterior door on either side. The central passage of the house is this staircase stretching through all three of its floors. The upper portion of the staircase is new, covered in an enticing metal mesh with stretched, organic patterns. Even the steeply arched top portion of the house has plenty of room for private areas, and is one of the most interesting points of the design due to its A-frame architecture. http://www.trendir.com |
Translate
יום שלישי, 11 במרץ 2014
House With Straw Roofing
Печать дома за 24 часа
Печать дома за 24 часа
|
Университет Южной Калифорнии испытывает гигантский 3D-принтер, который может быть использован для возведения целого дома менее чем за 24 часа. Профессор Behrokh Khoshnevis разработала гигантский робот на козловом кране, который заливает специальную бетонную смесь в соответствии с 3D-моделью. Технология, известная как «Contour Crafting», может произвести в строительной отрасли революцию.  По словам разработчиков, «Contour Crafting» может существенно сократить стоимость домов и сроки их возведения, что может быть полезным как для решения проблемы жилья малообеспеченных категорий, так и в случае чрезвычайных ситуаций.  «В 21 веке в трущобах живут более миллиарда человек», — говорит Behrokh Khoshnevis. — «Эти здания являются рассадником болезней, а их улучшение трудоёмко и неэффективно». Профессор предлагает посмотреть вокруг: «Ваша обувь, ваша одежда, бытовая техника, ваш автомобиль — всё это делается в наши дни автоматами. Единственное, что по-прежнему собирается вручную, это здания».  Одной из главных проблем массовой типовой застройки является её безликость. Дурманящее дублирование было ключевым в критике пригородных усадеб 1950-х годов, хотя они и сделали существенный рывок в качестве массового жилья для миллионов людей. Новая технология позволяет значительно разнообразить внешний вид и планировку, учитывая совершенно другой подход к строительству и проектированию. В частности, сами проекты могут быть быстро изменены, а форма зданий для 3D-печати не имеет значения.  Исследование финансируется НАСА совместно с институтом Cal-Earth — одним из вариантов развития технологии может стать строительство зданий на Луне.  Одним из главных минусов технологии является возможный всплеск безработицы среди строителей — сейчас в отрасли занято более 110 млн. человек. Источник: innovation.uk.msn.com http://www.magazindomov.ru/ |
Between Heaven And Earth: A Residence In Melides, Portugal by Manuel Aires Mateus And SIA Arquitectura
Between Heaven And Earth: A Residence In Melides, Portugal by Manuel Aires Mateus And SIA Arquitectura
|
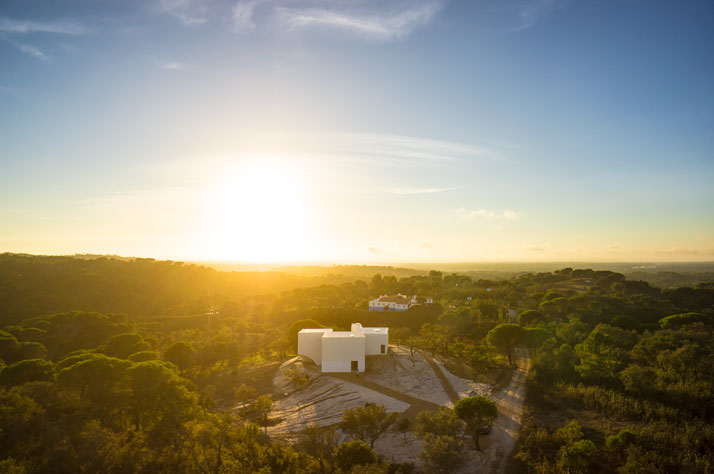
photo © Fernando Guerra, FG+SG Architectural Photography.
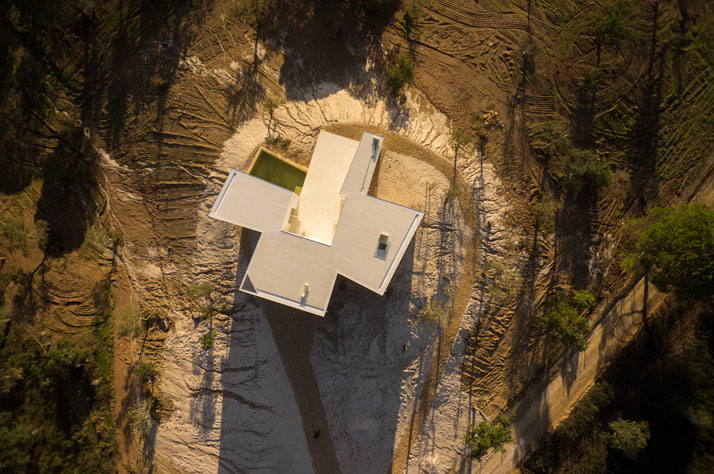
photo © Fernando Guerra, FG+SG Architectural Photography.
This is the second time we’re taking you to Portugal this month, and not without good reason. Architecture photographer Fernando Guerra has shared with us his recent work on a fantastic country house designed and constructed by architects Ana Cravino and Inês Cordovil (founding members of Lisbon-basedSIA Arquitectura Studio) in collaboration with acclaimed Portuguese architect Manuel Aires Mateus (of the award-winning Aires Mateus Studio). Situated near the small town of Melides, the residence is set atop a hill overlooking the Quinta da Fontinha (Fontinha Estate), and was conceived as a lookout or observation post – in a way reminiscent of the mansions built in medieval times by landlords and princes throughout the Mediterranean region to oversee their vast agricultural estates.
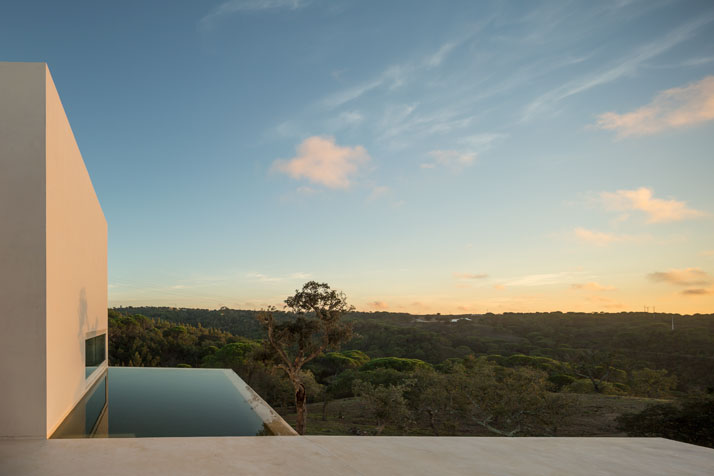
photo © Fernando Guerra, FG+SG Architectural Photography.
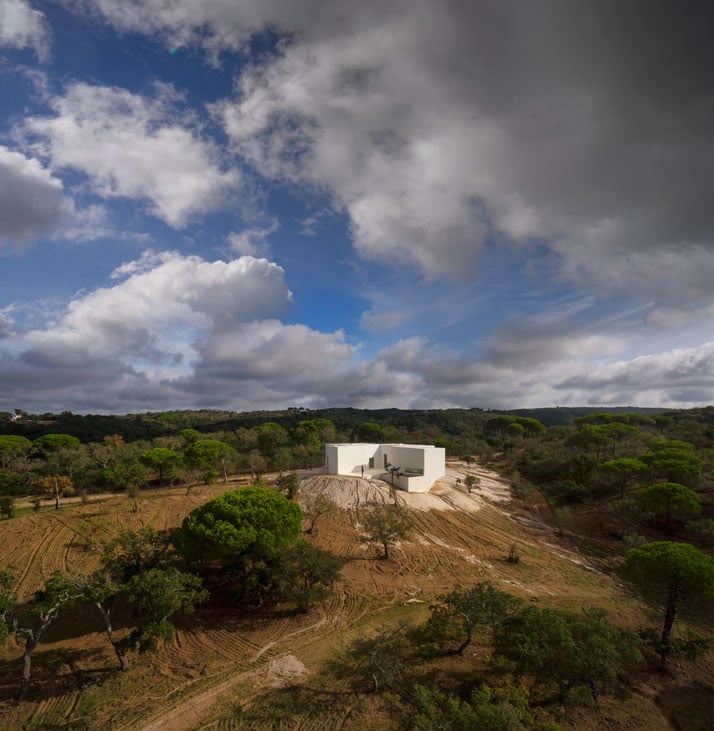
photo © Fernando Guerra, FG+SG Architectural Photography.
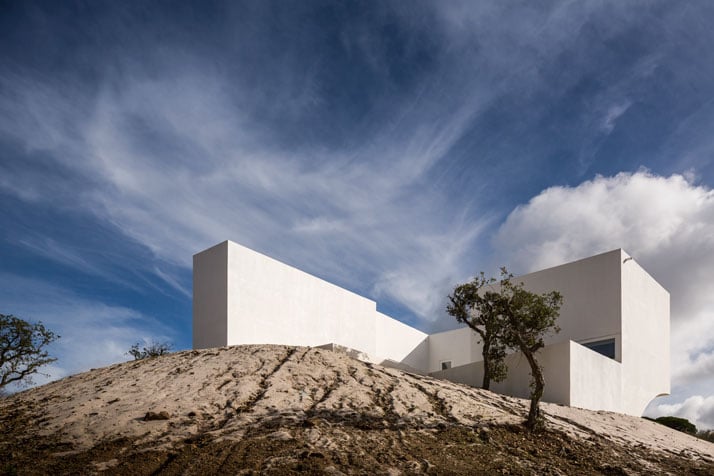
photo © Fernando Guerra, FG+SG Architectural Photography.
Built around a central terrace looking out towards the Atlantic, the house includes three bedrooms, a kitchen with adjoined living room area, and a swimming pool, while an additional living room and two storage areas occupy the lower floor. The house was designed as one seamless space, with the central terrace functioning as a common area out to which all rooms have an opening – another feature that is typical of traditional Mediterranean houses. In a contemporary twist characteristic of the work of Aires Mateus, the building’s four main volumes are trapezoidal in shape which subtly distorts their proportion, making them look bigger and longer than they actually are.
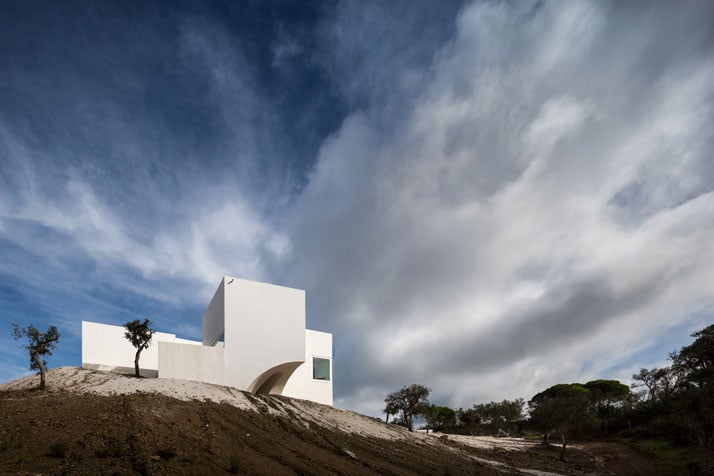
photo © Fernando Guerra, FG+SG Architectural Photography.
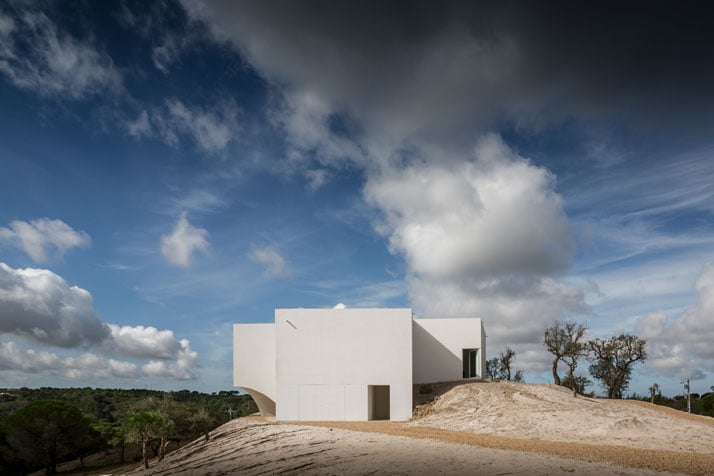
photo © Fernando Guerra, FG+SG Architectural Photography.
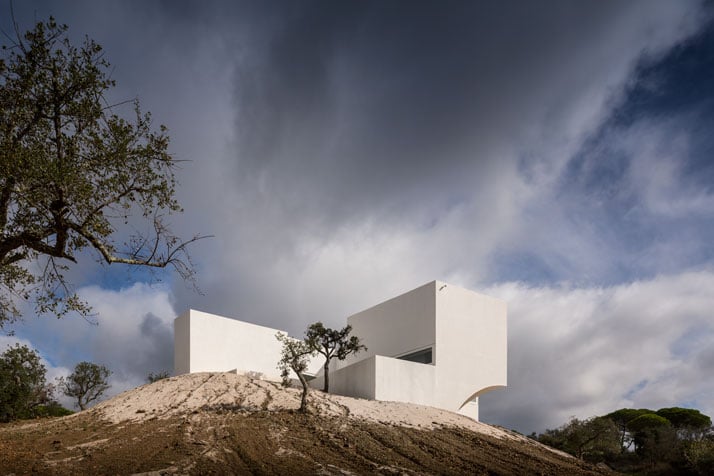
photo © Fernando Guerra, FG+SG Architectural Photography.
The house appears austere and monolithic from the outside; yet this is cleverly balanced out by the subtle use of curved shapes and the overall sense of transparency found in the interior. Bright, open spaces (cleverly placed within the rather unorthodox form sketched out by Manuel Aires Mateus early on in the creative process) offer generous views over the surrounding nature and the pool, creating a sense of tranquility and meditative calmness – qualities that were part of the brief given by the client. Other notable characteristics include the camouflaged triangular fireplace in the kitchen area, the marble-clad shower area concealed behind a wall in the master bedroom, and the conch-like doorway on the lower floor which opens out into the forested hills.
Aires Mateus is an acclaimed architecture firm ran by the brothers Manuel and Francisco Aires Mateus. Based in Lisbon, Portugal. The firm has received many awards for its designs and has been shortlisted for the ‘European Prize for Contemporary Architecture - Mies van der Rohe Award’ several times. SIA Arquitectura Studio was founded in 2007 by long-term collaborators Ana Cravinho, Inês Cordovil and Sofia Pinto Basto. The studio has completed several projects in the public, residential and commercial sectors. 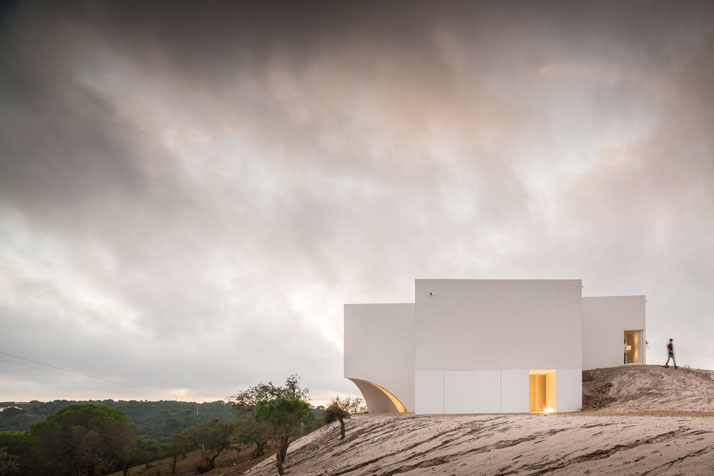
photo © Fernando Guerra, FG+SG Architectural Photography.
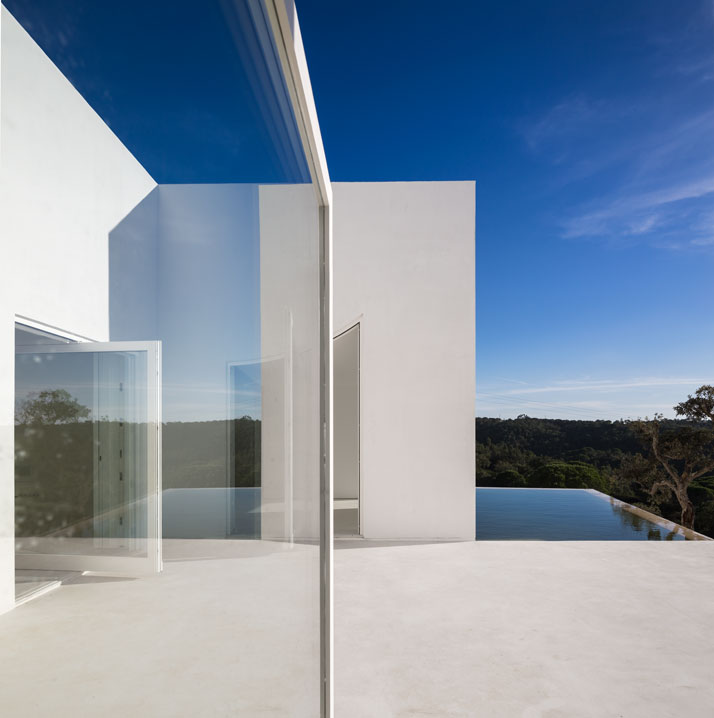
photo © Fernando Guerra, FG+SG Architectural Photography.
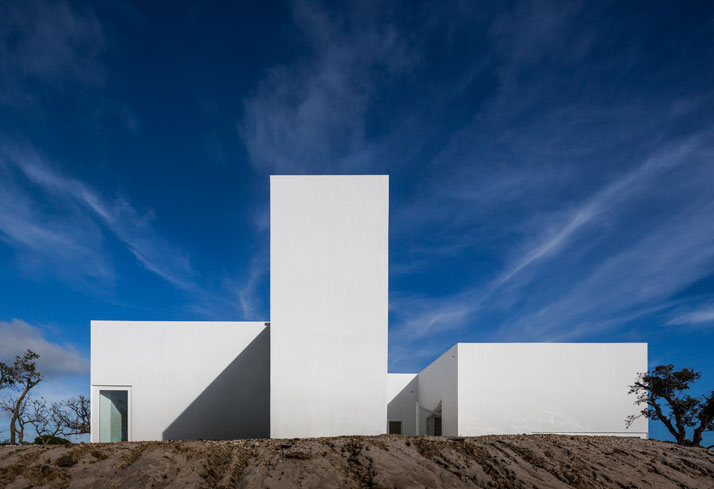
photo © Fernando Guerra, FG+SG Architectural Photography.
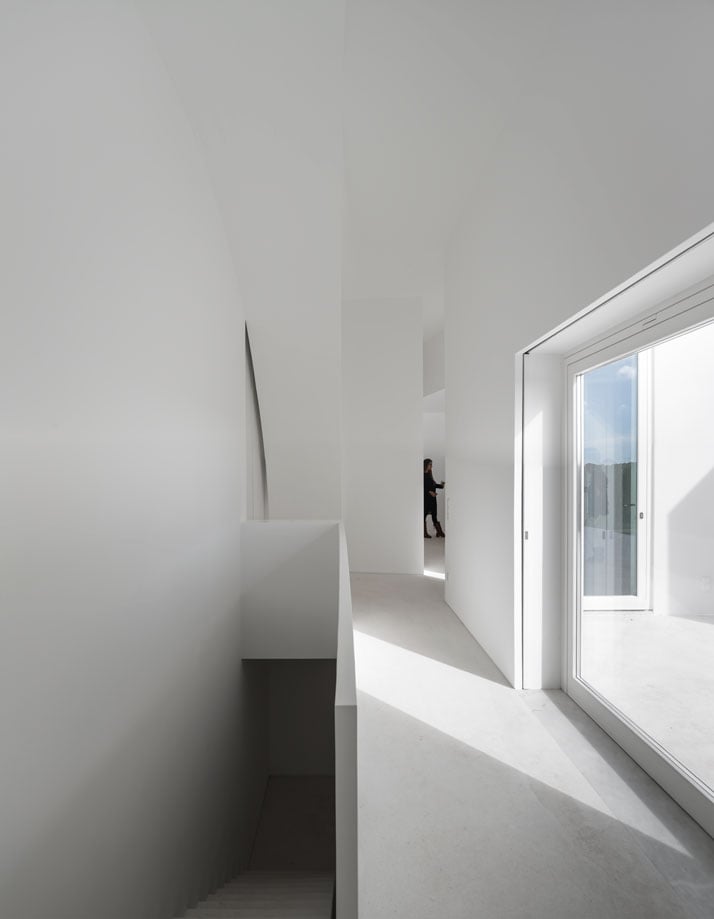
photo © Fernando Guerra, FG+SG Architectural Photography.

photo © Fernando Guerra, FG+SG Architectural Photography.

photo © Fernando Guerra, FG+SG Architectural Photography.
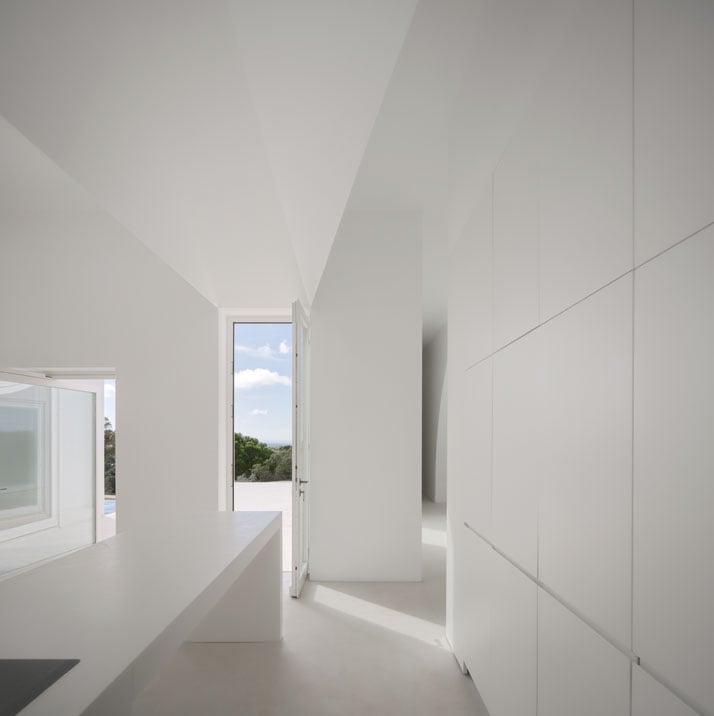
photo © Fernando Guerra, FG+SG Architectural Photography.
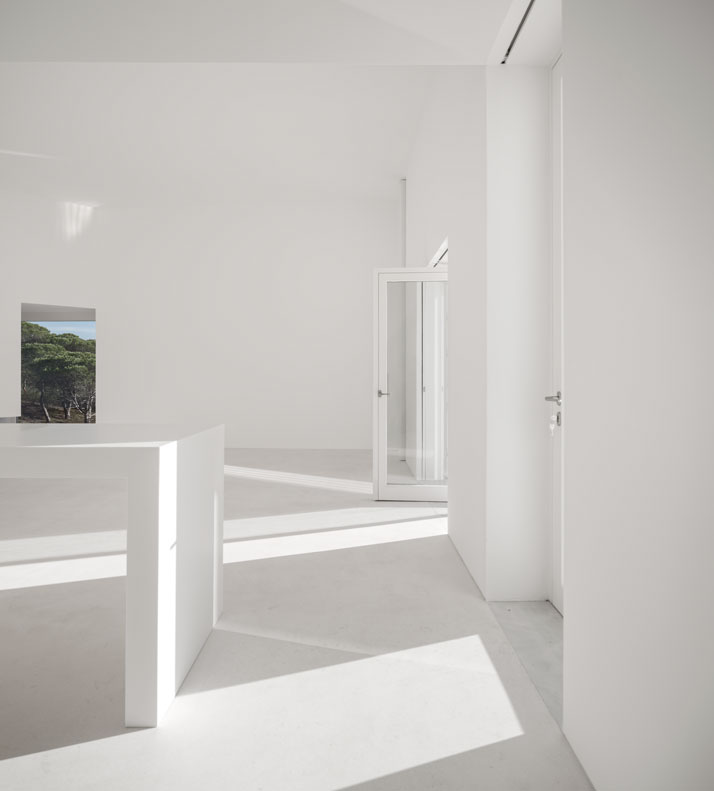
photo © Fernando Guerra, FG+SG Architectural Photography.
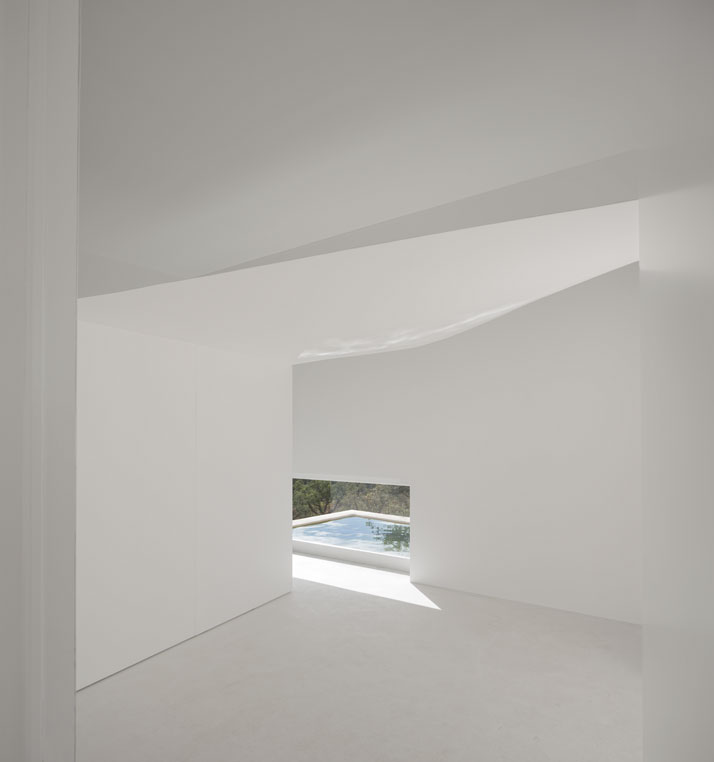
photo © Fernando Guerra, FG+SG Architectural Photography.
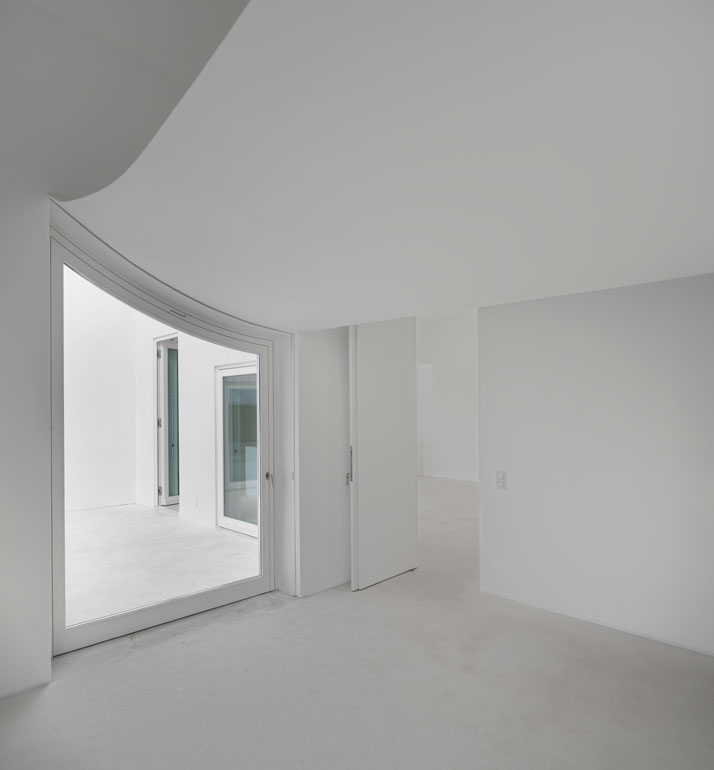
photo © Fernando Guerra, FG+SG Architectural Photography.
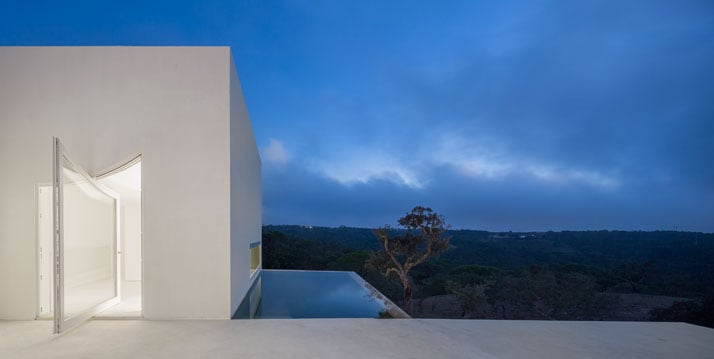
photo © Fernando Guerra, FG+SG Architectural Photography.
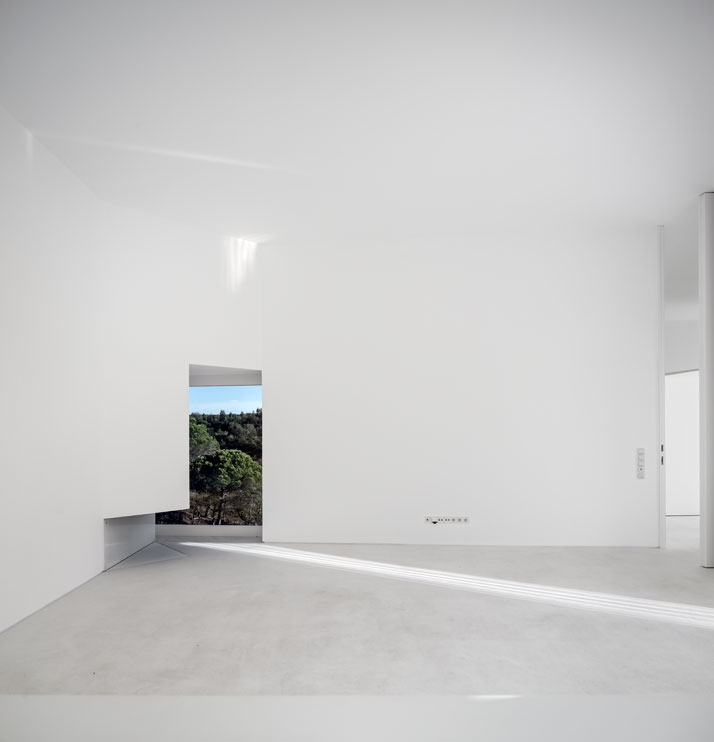
photo © Fernando Guerra, FG+SG Architectural Photography.
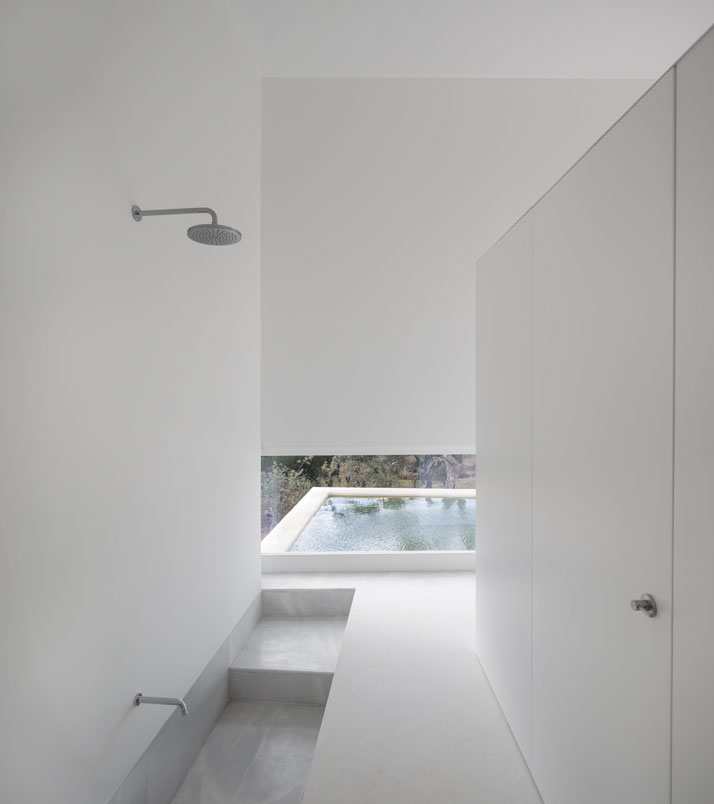
photo © Fernando Guerra, FG+SG Architectural Photography.
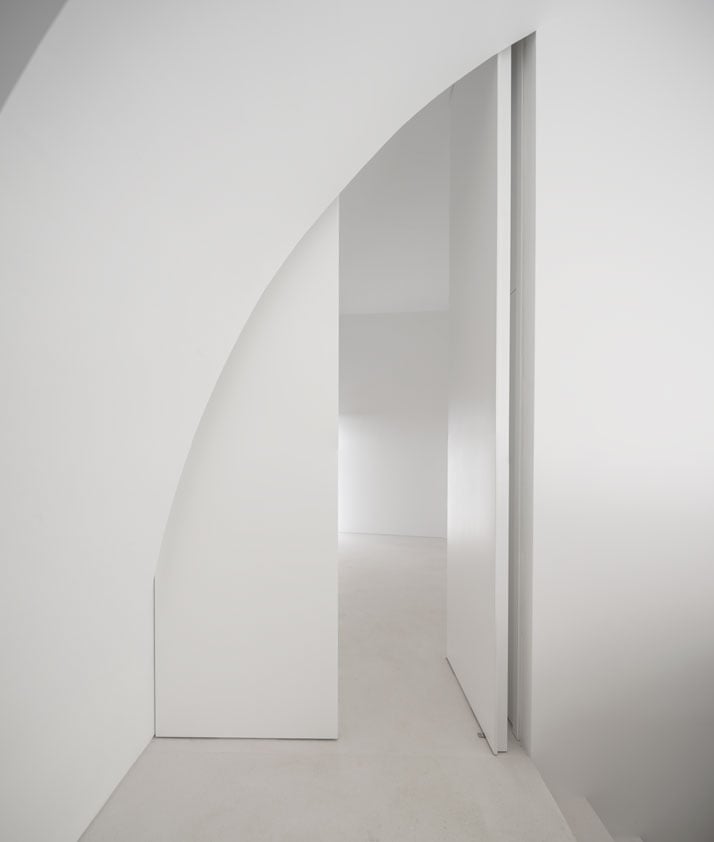
photo © Fernando Guerra, FG+SG Architectural Photography.
http://www.yatzer.com
|
Sustainable Geometric House with Rooftop Terrace
Sustainable Geometric House with Rooftop Terrace
|
|
Located in Weinfelden, Thurgau, Switzerland on a south facing slope overlooking the mountains of Switzerland and Austria, the Wohnhaus was designed by K M Architektur to have a floating appearance by the use of a central concrete base that the home expands from in every direction. Aside from the base, the rest of the residence is of wood and glass construction and features a natural white pine facade that has gently weathered into a soft grey patina. A single family home, Wohnhaus is consists of two volumes, with the upper floor containing a private Master Suite and a sumptuously large rooftop deck. The road leading up to Wohnhaus forks as it passes the outside corner of the yard, creating a site that is almost, but not quite a corner lot. For this reason the architects have chosen to present a private view of the home streetside and a semi private view on the side that angles away from the fork. A driveway leads up from the straight stretch of street to a covered parking spot, long enough for two vehicles. A kitchen window overlooks the driveway on one end and a sheltered entryway is on the other side. The entry leads into a foyer area located on a long hallway. Turning left leads the homeowner towards the kitchen, turning right leads to two bedrooms and straight ahead is the social zones divided by a centrally located fireplace peninsula. The living room features pale woods, window glazings and geometric shapes within the deep storage walls and the fireplace surround. The colour palette is clean and simple with the non-stop views supplying the saturated tones of greens and blues. A stunning deck runs the full length of the home and the overhang of the roof terrace provides shade to both it and the interior volume during the heat of the summer while the window glazings create a passive source of energy in the winter. Access to the deck is via a beautiful glass door framed in the same local White Pine used throughout the home. The White Pine window frames, floors and ceilings are continued on to the underside of the deck overhang as well as onto the decking itself, the material continuum creates a visual flow from the indoor to the outdoor zones. The wood stove acts as a wood storage unit, a room divider from the living room and as a bench support to the dining area. The choice of black leather on the bench creates a flow to the inside of the wood storage void and to the stovepipe. The black accents are carried through on the table base and the chair pillows while the white of the fireplace surround is picked up on the moulded plastic chairs and the wood aesthetic is presented in the chair legs and plank tabletop. Just outside the dining room and accessed by large window sliders is an outdoor dining space. This space is also adjacent to the kitchen for ease of food and dish transferring. The kitchen itself offers a place to dine via the island bar. The deck creates easy passage to all of the main floor rooms while at the same time sheltering the inner volume from the harsher elements of the four seasons. While the deck runs the length of the main floor on one side, the hallway also runs the length of the home creating a passage from the kitchen to the foyer and social zones before reaching a hallway office nook just outside the first of the two bedrooms. The hallway also shares its footprint with the stairwell that leads up to the Master Suite. The Master Bedroom is a study of simplicity. Wrapped in White Pine - including the cantilevered bed platform and headboard wall niche, the only accessories that have been added is a few books, a floor lamp and drapery. While there is not much floor space, the large and private roof terrace more then compensates. While the roof terrace shelters the main level deck, the main level deck both shelters and lights up a lower level. This level is only accessed from the yard and is built into the concrete base, it features a wall void for dry storage of firewood. A pathway leads from the front of the home down to the lower level and a level concrete deck keeps the passage flat and safe. A room in the lower level is kept light and bright through floor to ceiling window glazings. From the street the lower level rooms are completely hidden and while the deck and roof terrace wrap to the side of the home, the layout is such that complete privacy is offered to those relaxing outdoors. The entire facade of the home is covered in locally harvested natural White Pine that has weathered into a pale soft silvery grey. The house was also designed according to strict considerations of sustainability that included ecological quality of materials and the use of a solar hot water system, geo thermal heating and the wood stove in the living area. K M Architektur Photography by Sabrina Scheja http://www.trendir.com |
הירשם ל-
רשומות (Atom)

